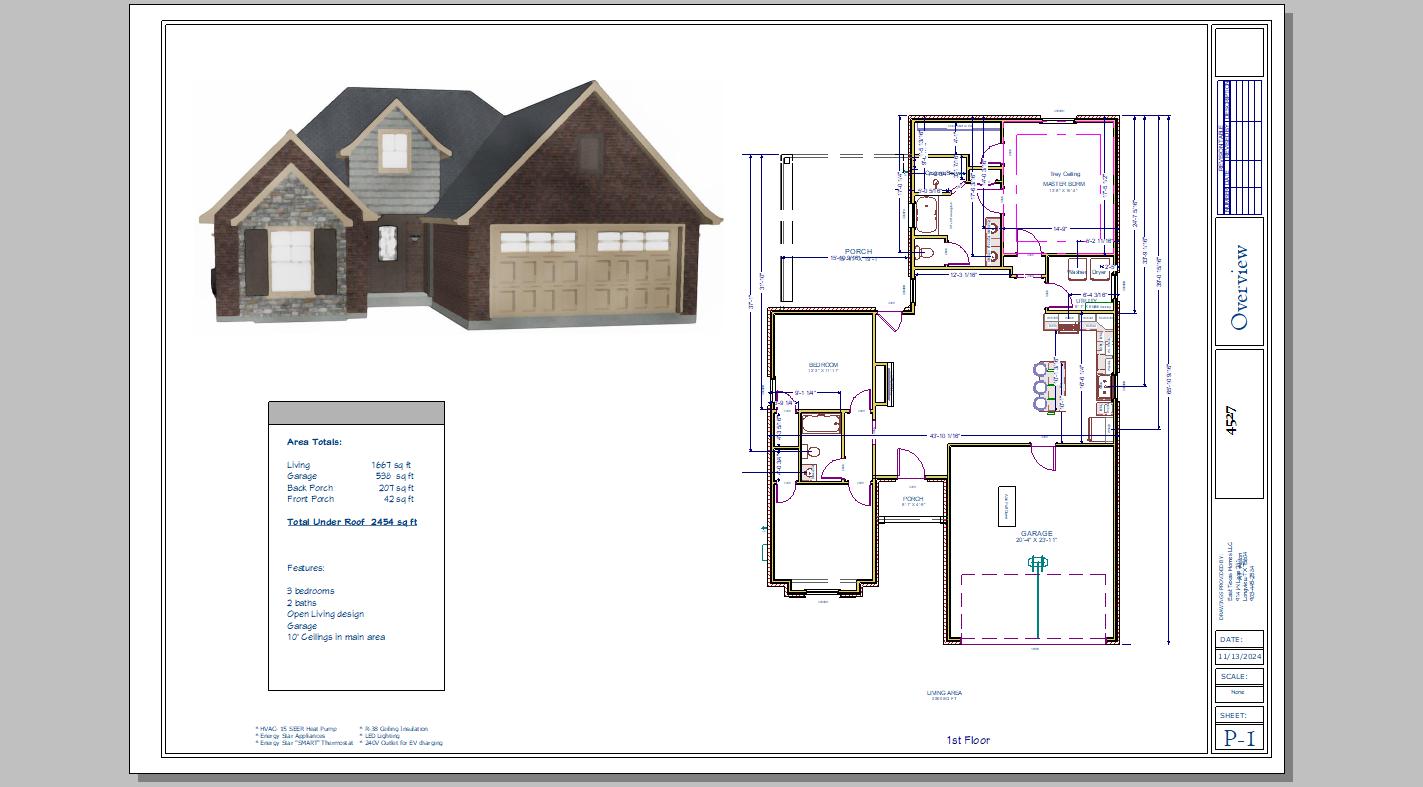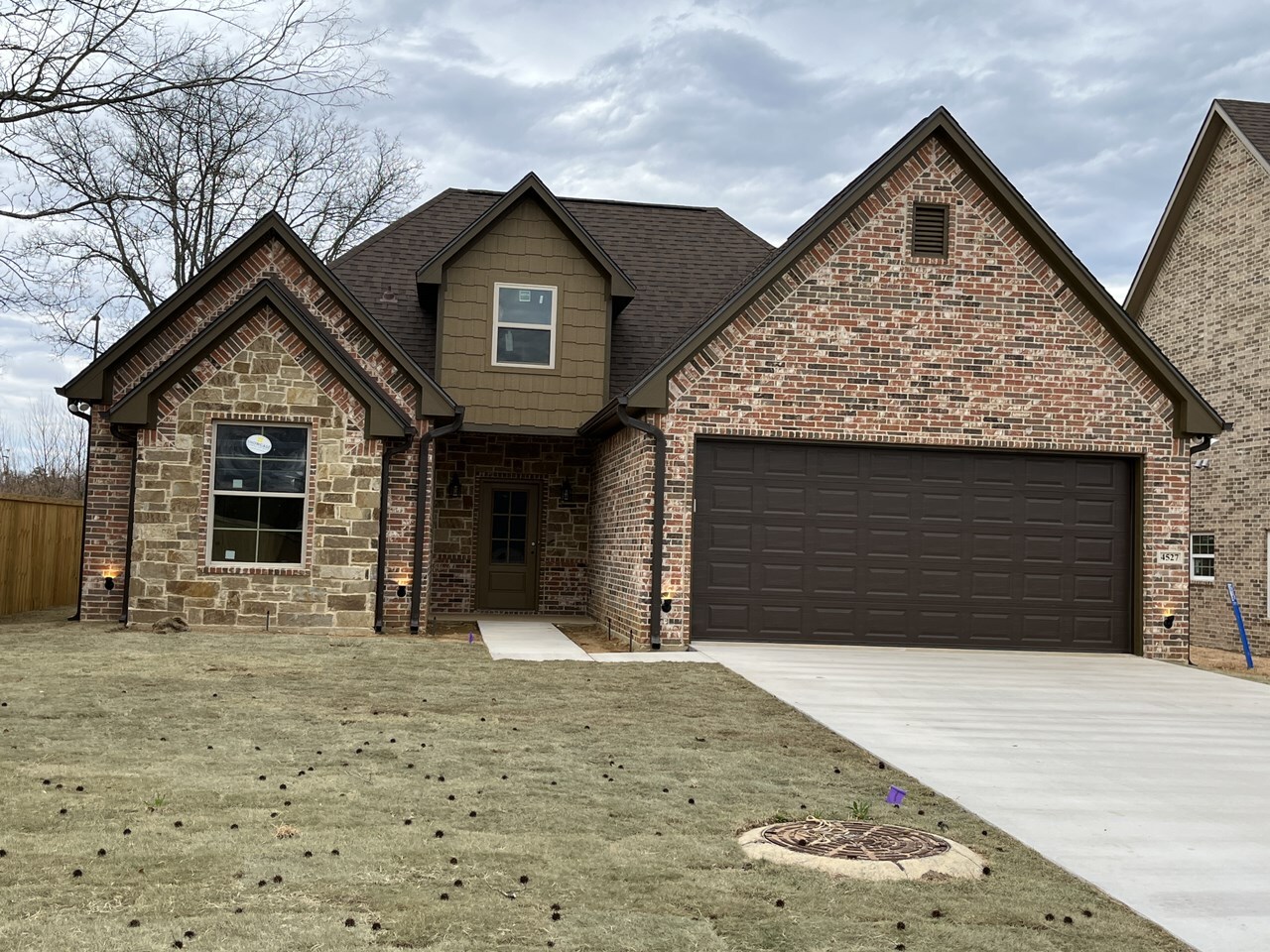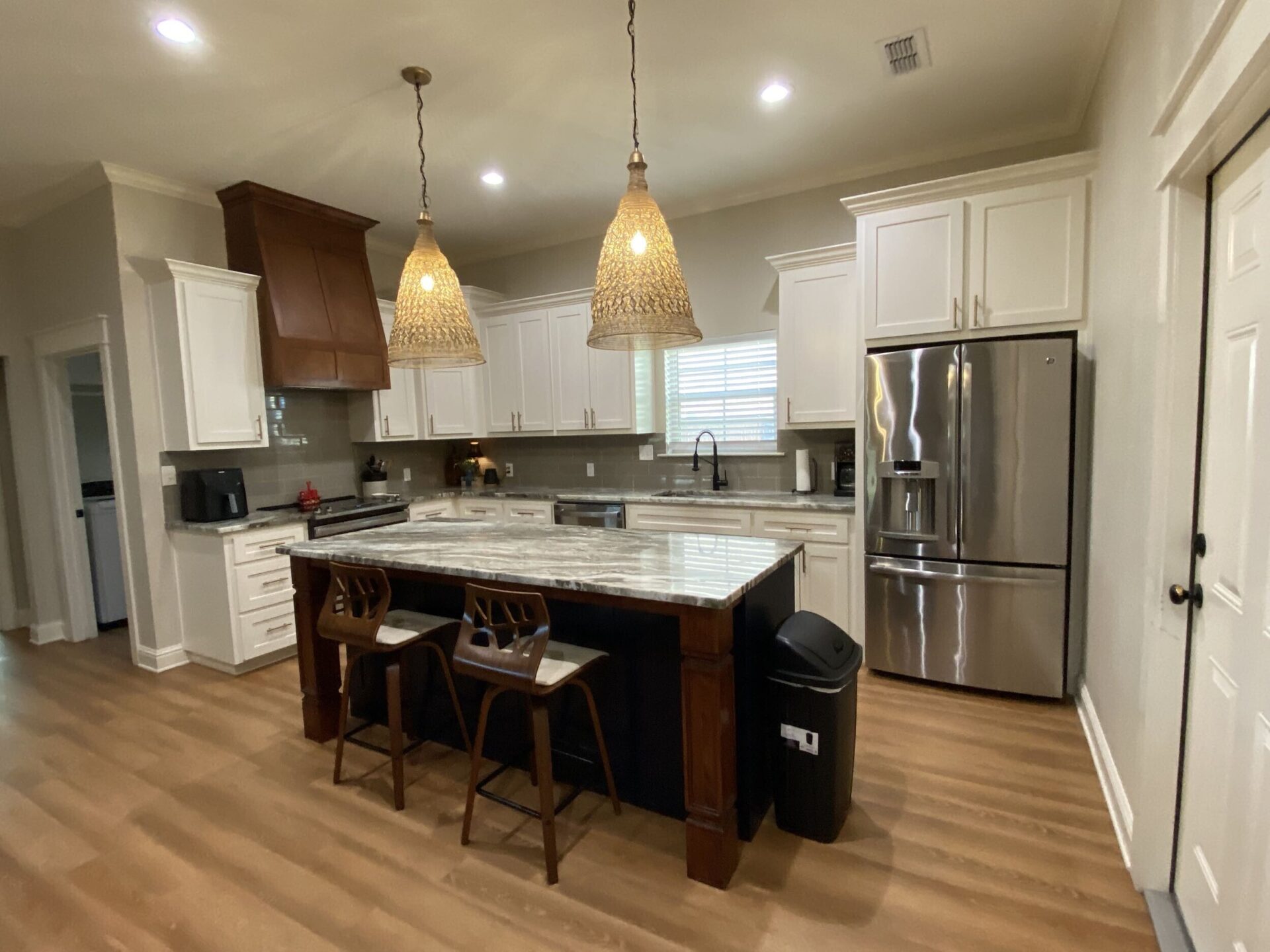4527
3 Bed • 2 Bath • 2 Garage • 1,667 ft2
Plan Type: 1 Story
Plan Style: Traditional
345K to 360K
This open floorplan offers a spacious 1,667-square-foot floor plan with three bedrooms and two bathrooms. Key features include an oversized kitchen with an island, a cozy fireplace, and an exquisite master suite. The property also boasts a two-car garage and a spacious backyard, providing ample space for outdoor activities





